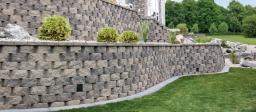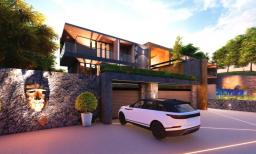Common design flaws and how to avoid them

Common design flaws and how to avoid them
Having incorrect storage spaces are one of the most seen design flaws in the home. Too much storage space can cause a cramped living area for no worthwhile reason and gives one’s cupboards an empty, deserted appearance. This is especially true for walk-in closets that are simply too large for a homeowner's needs, leading to space wastage and poor allocation of space. Too little storage makes for cluttered, unkempt and stressful living spaces and makes finding what you need from a cupboard a challenge.
Too little circulation is another common design flaw that can also result in health issues for family members who suffer from allergies or seasonal sensitivity. A lack of adequate windows leads to insufficient natural light in the home, a stuffy and often damp odour and undermines the aesthetic appeal of the home. Make sure your home has an adequate amount of windows per room and has ventilation shafts for every room.
Not taking advantage of natural light is a clearly disadvantageous design flaw found in many homes. When homeowners do adequately make use of natural light, they can avoid depending on electricity to light their home’s at all times and, therefore, save on electricity bills. In addition to this, they do their bit for the environment by making use of natural resources and being energy efficient. The obvious solution to ensuring more natural light in the home is to increase the number of windows per room and to strategically place windows in a direction where the sun can penetrate in the day.

